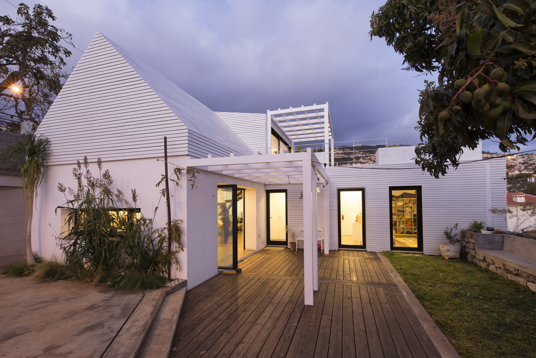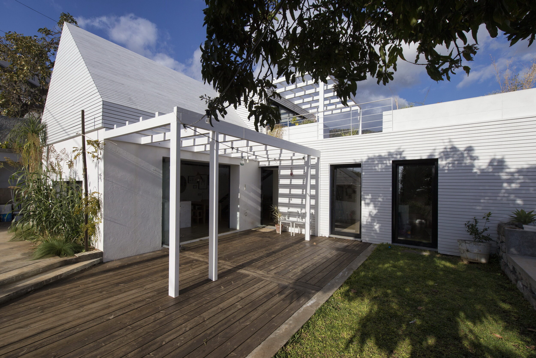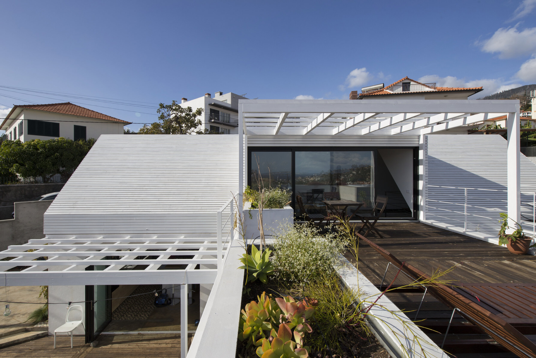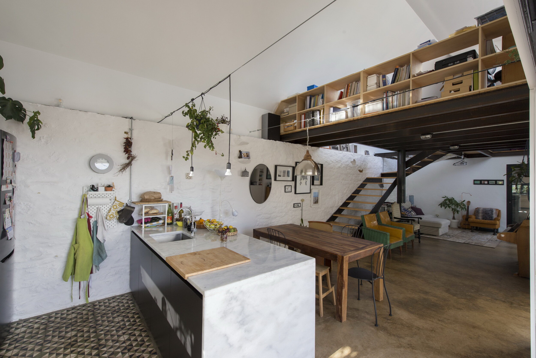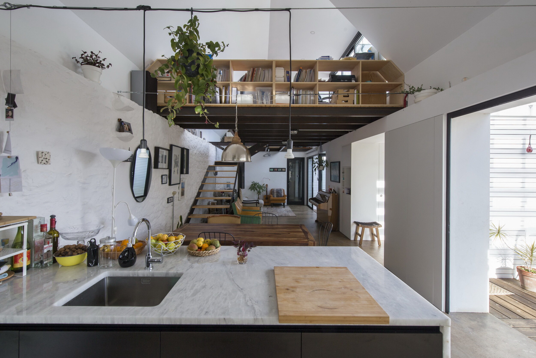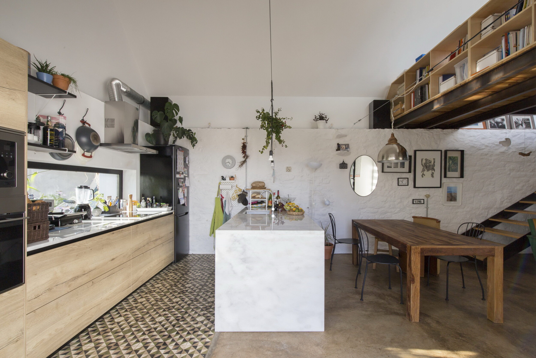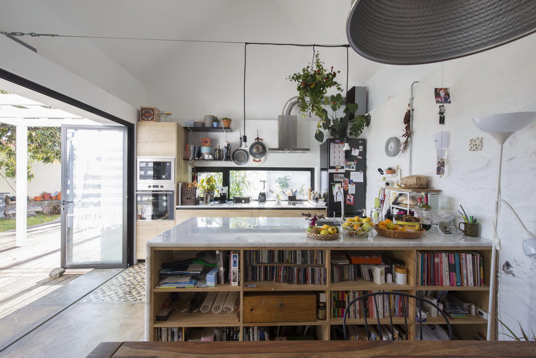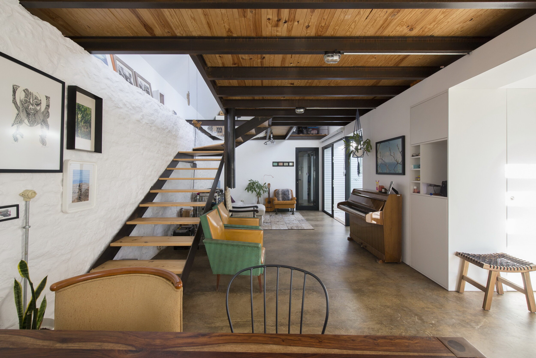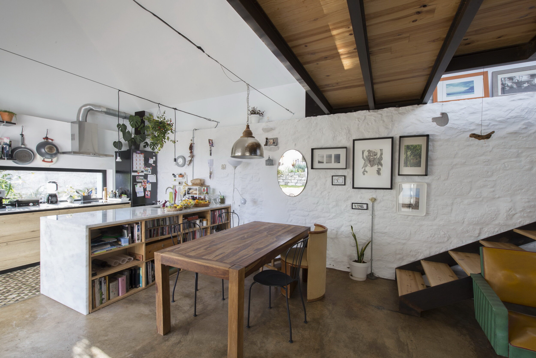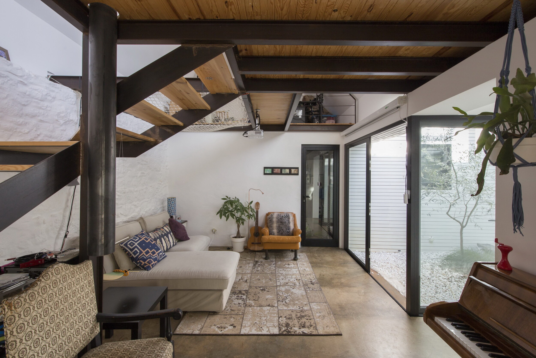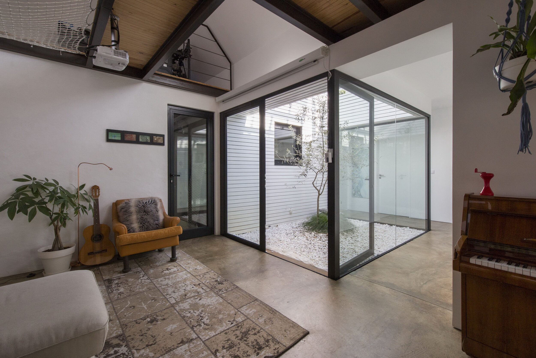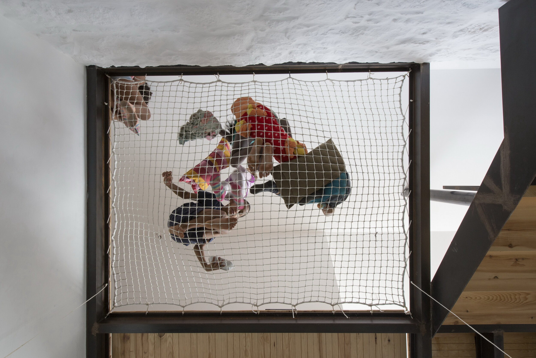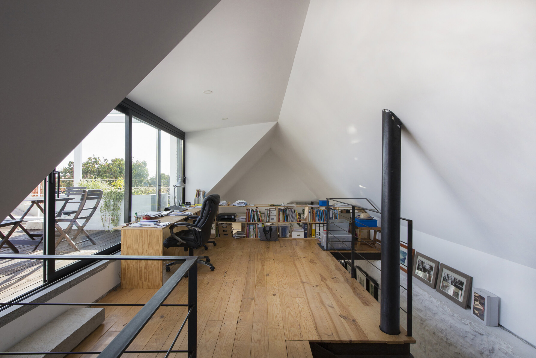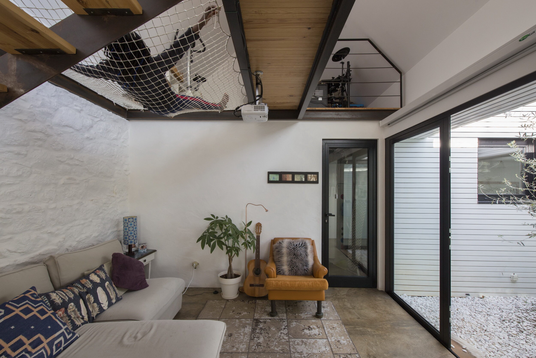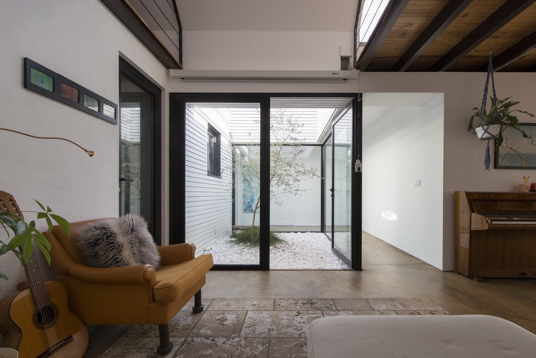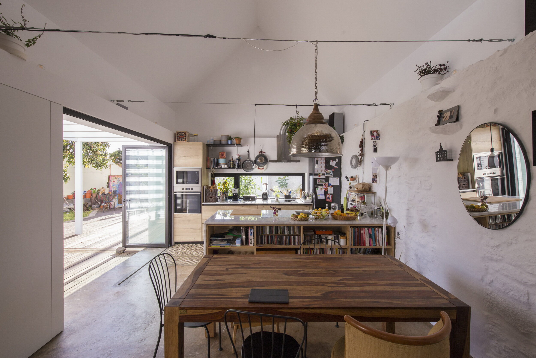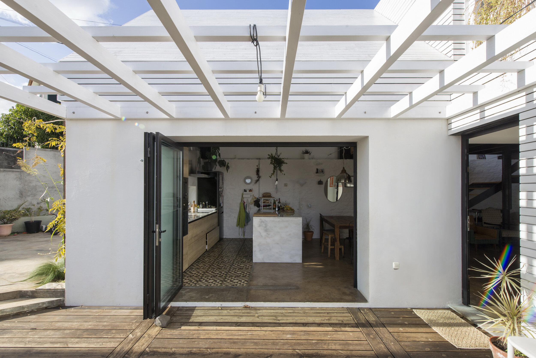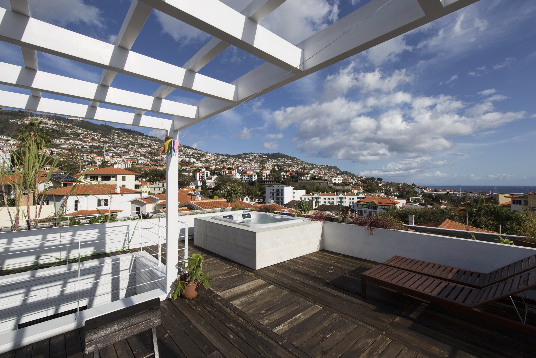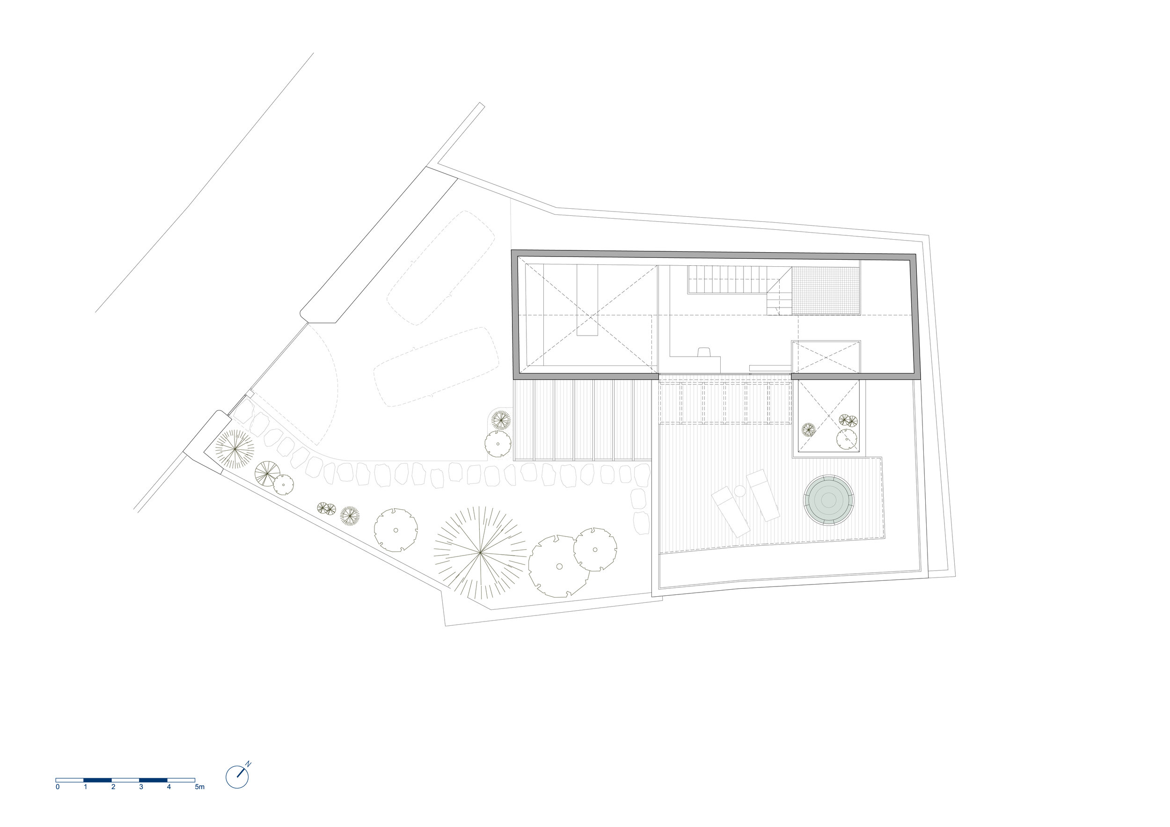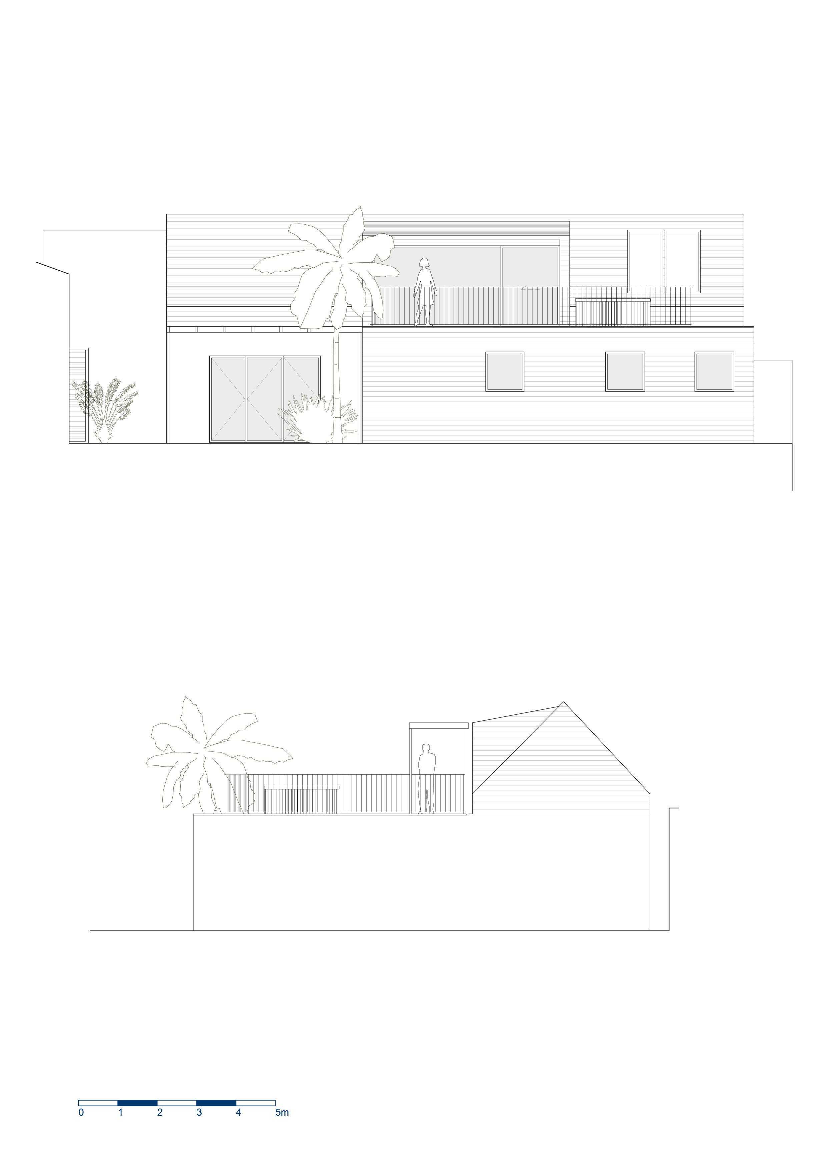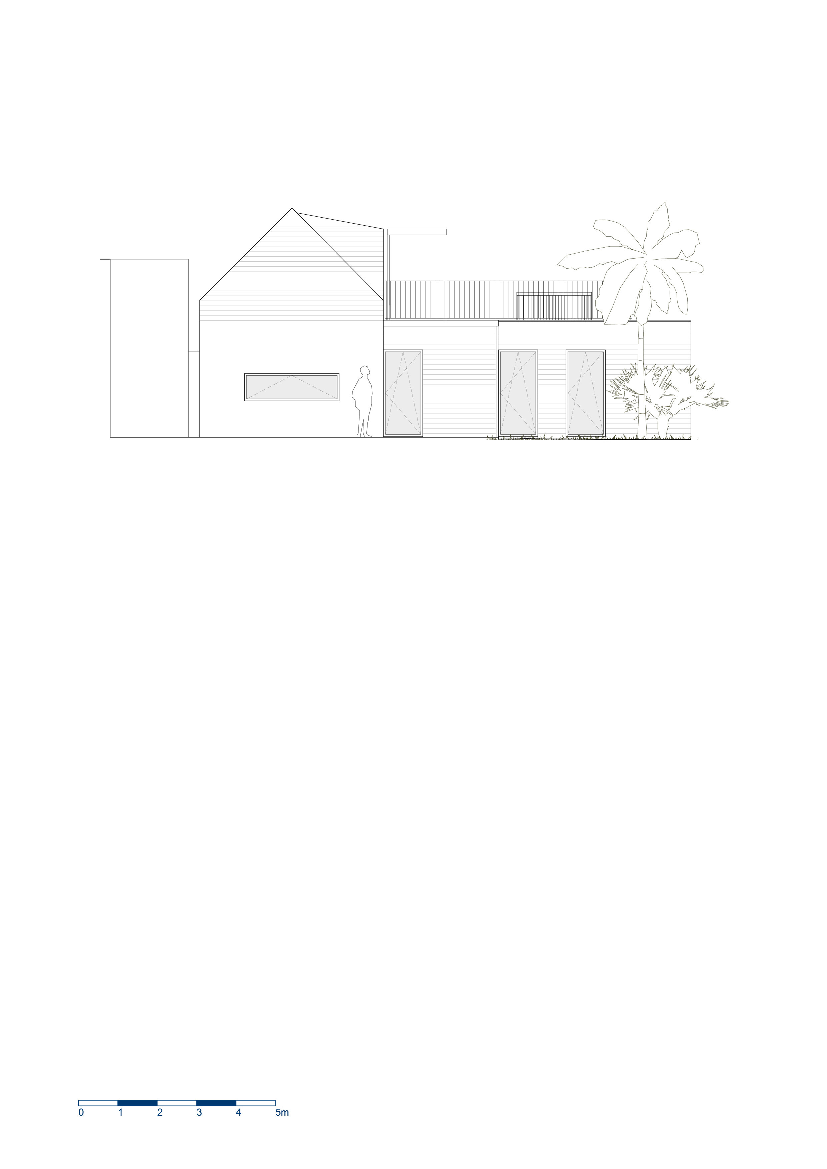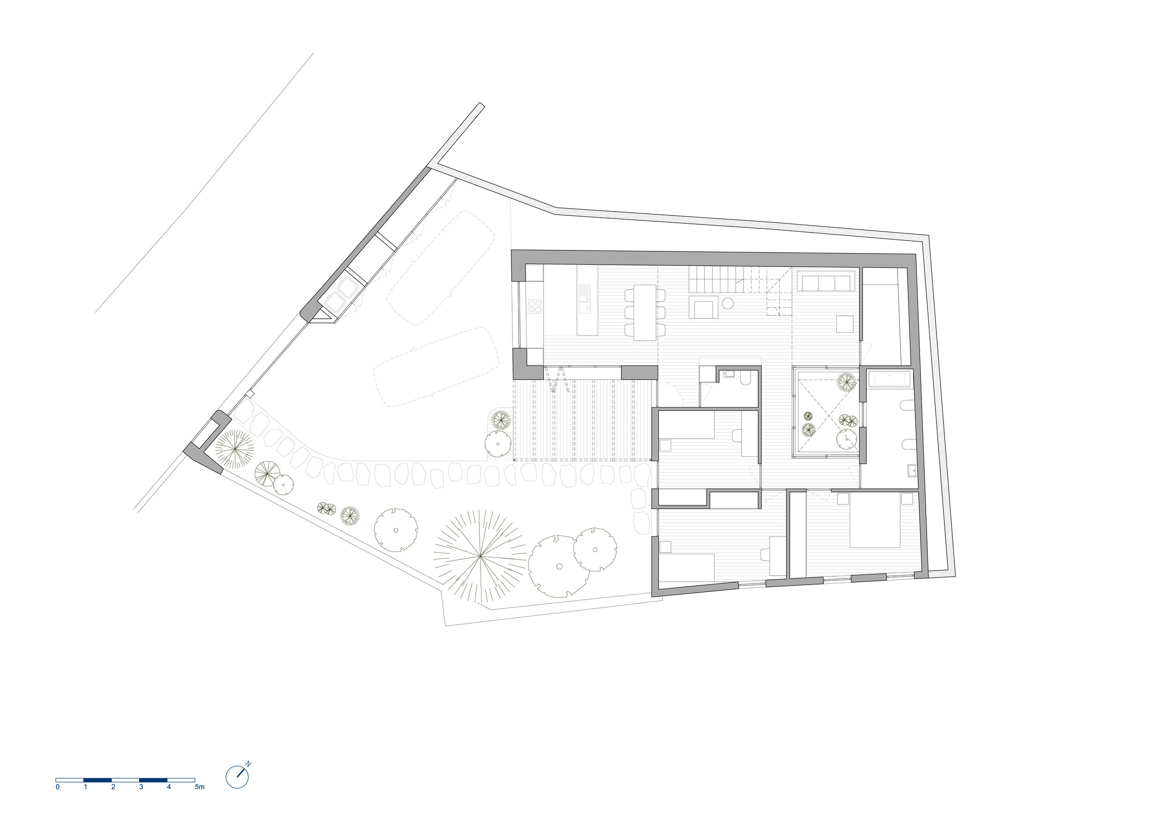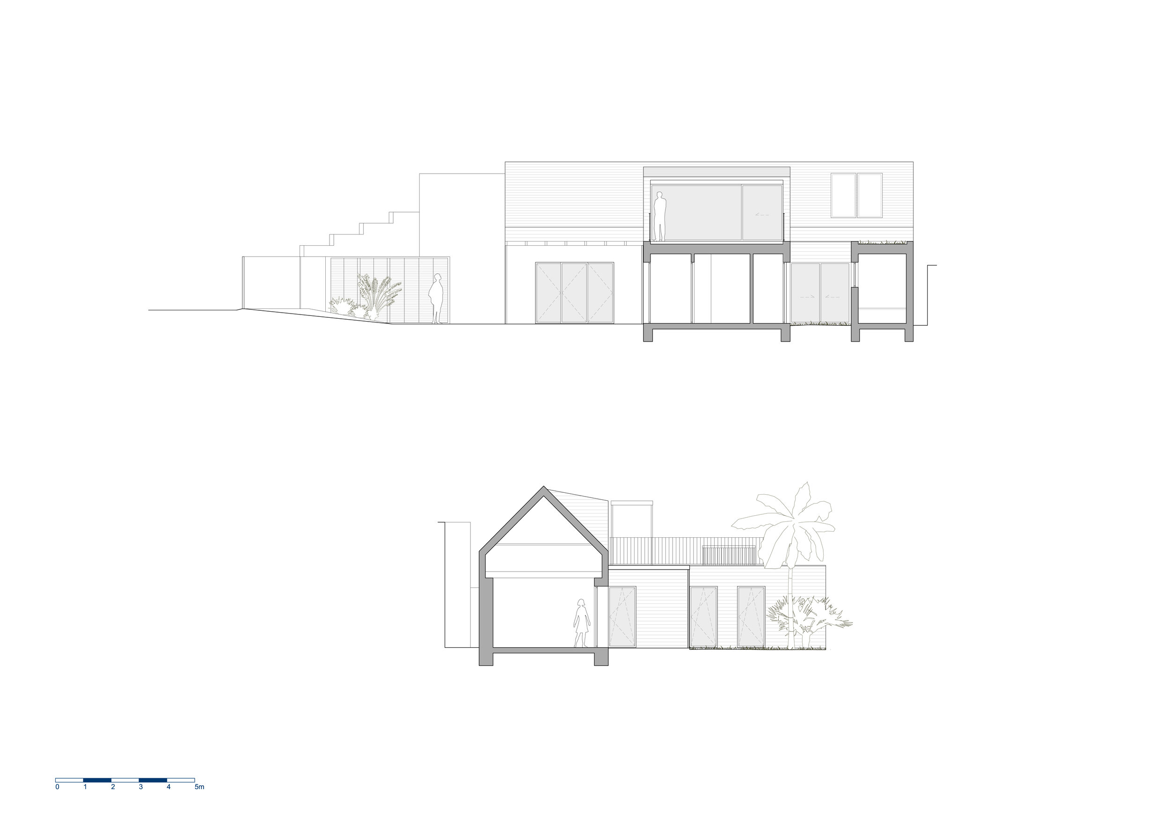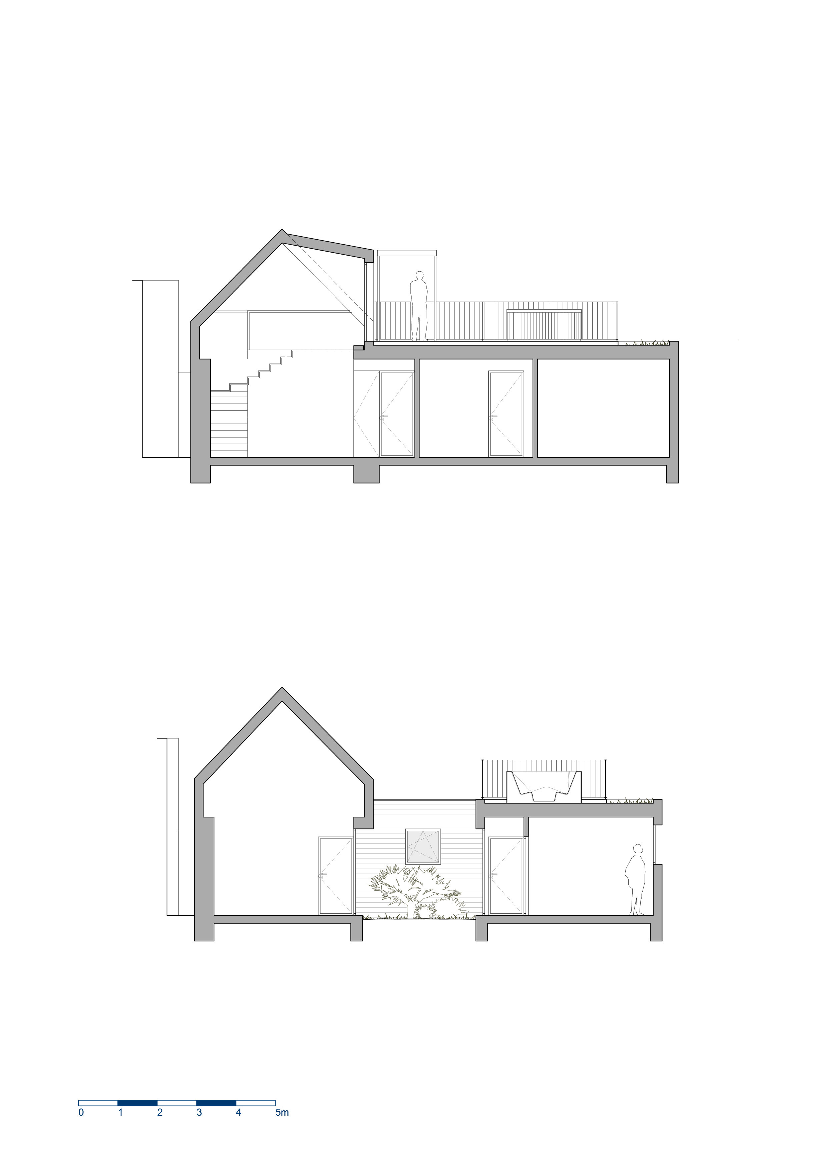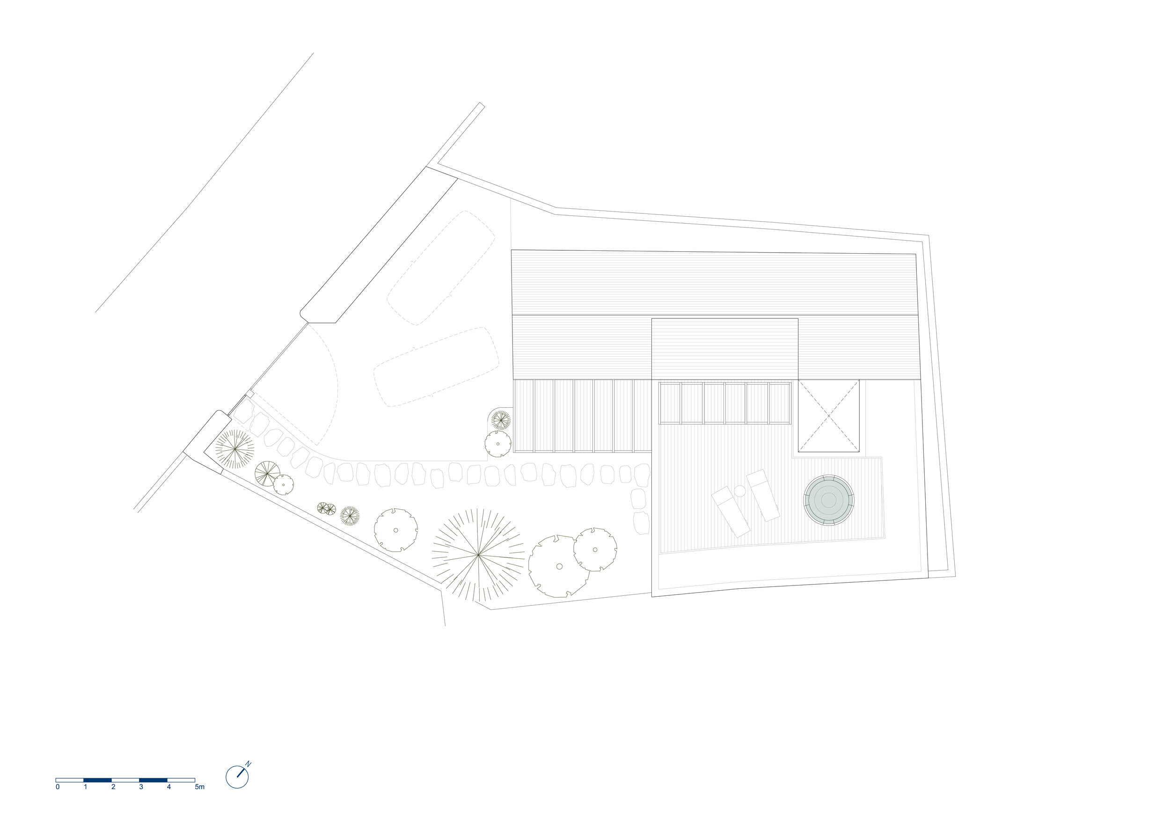Casa Pátio
This house is built in a privileged location, within Funchal’s amphitheatre, a renovation of a small pre-existing stone house that was kept untouched except for an external thermal insulation. Two new elements were added: an annex and a pitched roof, replacing but keeping the footprint of unruly previously built add-on constructions.
A light steel frame construction system was used in the new bodies which facilitated their assembly. Predominately natural materials were used for their inherent quality and environmental awareness by reducing toxic waste on site and the use of plastics and resins. For a seamless thermal and energy efficiency, thermal insulation was used beneath the wood cladding and double glazed aluminium window and door frames were used in every room.
One of the goals of this intervention was to even out the volume of the old house and the new constructions through colour, blending in the use of distinct materials, techniques and construction eras. The rendered walls of the stone walls were painted white and the wood cladding from both LSF built elements were lacquered white.
The family that dwells in this house has an open minded lifestyle which played a fundamental role in the design of its interior spaces. Cooking, living, dinning, relaxing and working spaces all flow freely and are located in the old house. Here a wide glazed and articulated window fully opens to blur the boundaries between inside and outside. Activities and space extends towards the outside through a wood deck which is covered by a wooden pergola.
Floating above this area, an open mezzanine visually and spatially connects all social areas. It’s used as a work station under the protection of the new pitched roof. However, leisure, relaxation, music and playground also take place here, with a special emphasis on a hanging mesh that reinforces the transparency and interior spatial connection.
All sleeping and bathing areas are located on the new construction, benefitting from a patio that provides natural light and fresh air. A raised leisure plateau is created on top of it, which is the only place where openness towards the city and landscape is desired, opposed to the introverted and intimate living concept provided by the new architecture that turns within itself. This terrace is accessible through the mezzanine and is provided with a jacuzzi, wood deck and planters used both for privacy and bio-production of vegetables and herbs for own consumption.
Previously waterproofed paving in the surrounding exterior surface was replaced by garden areas which provide healthier living and ambience.
Architect Susanne Selders

