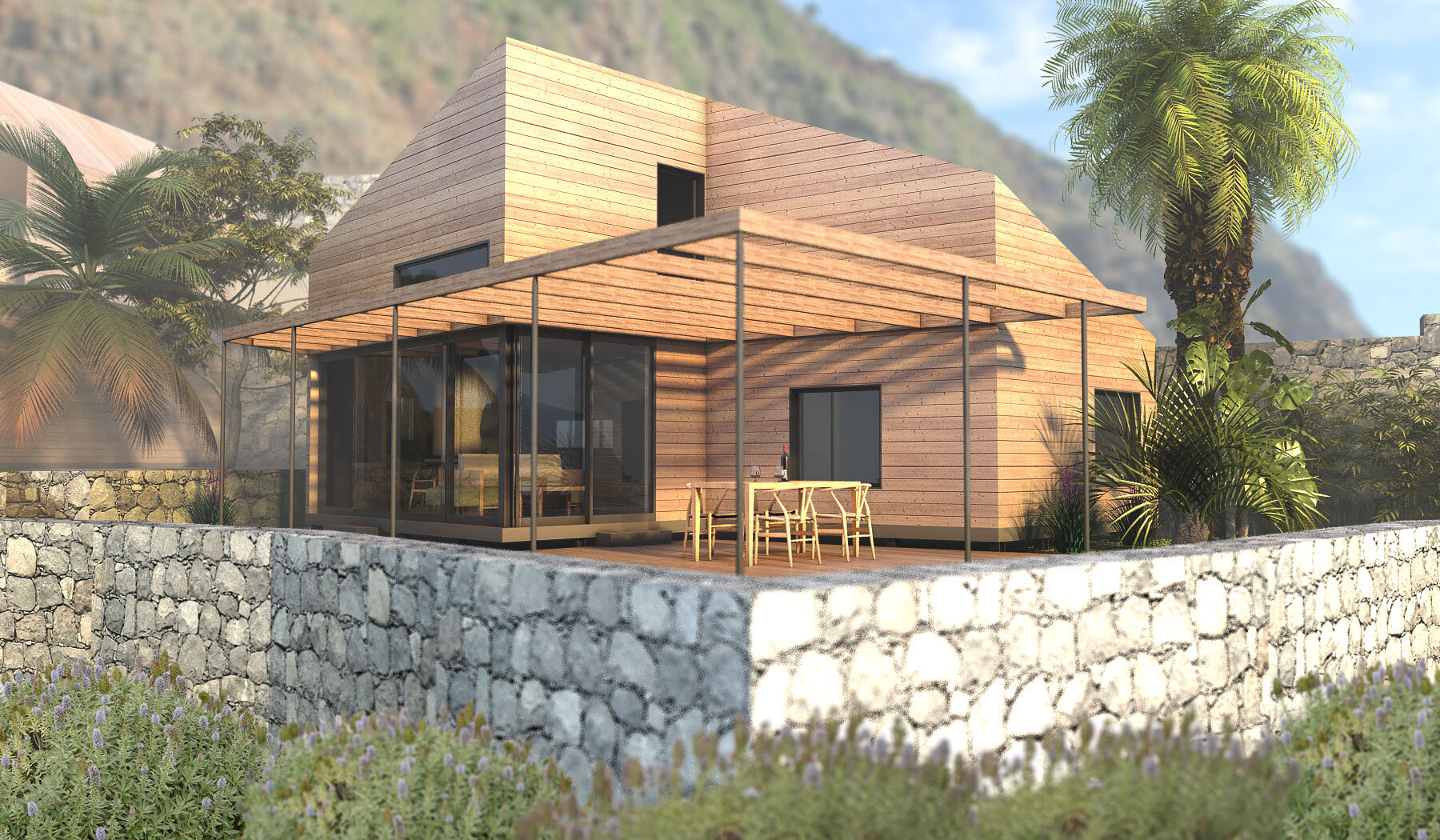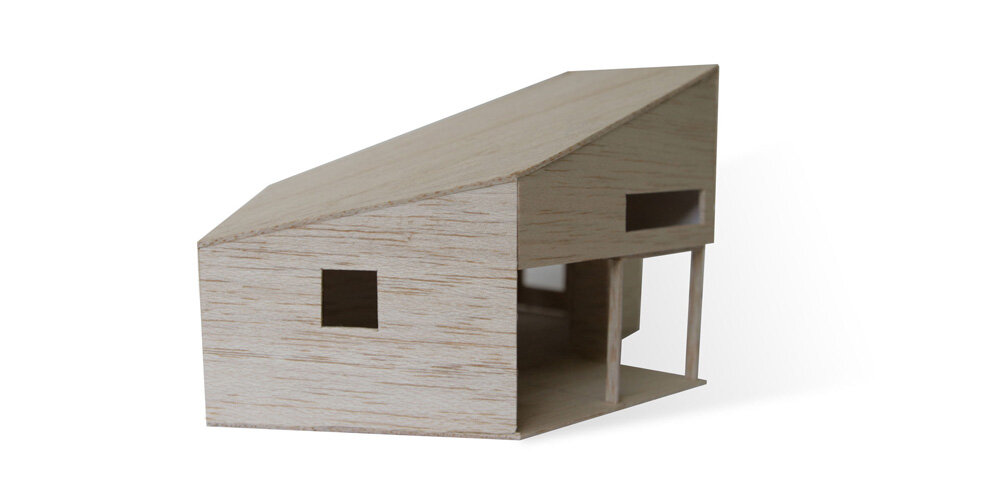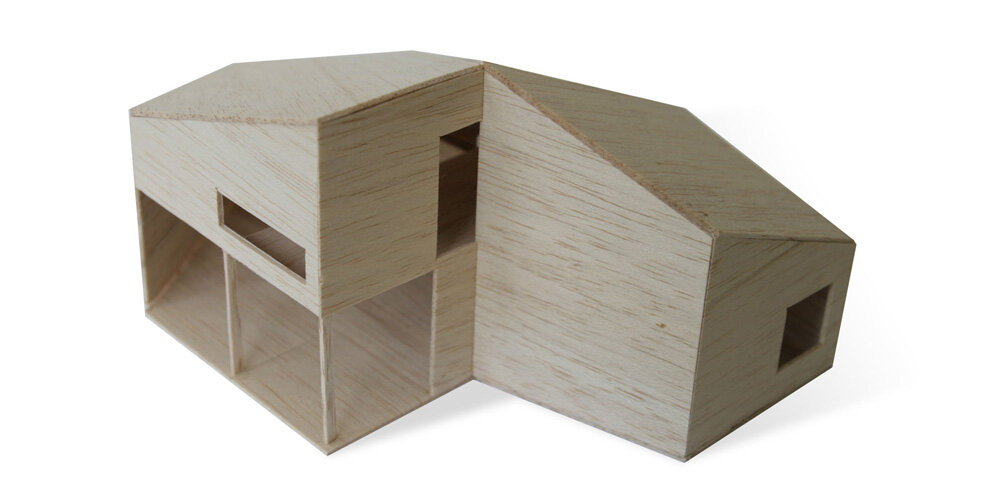Uni Studios (Phase 2)
This project is a little touristic unit, with an open living/kitchen space, a separate bedroom with enclosed bathroom and a mezzanine space with another bed and a working place.
The construction has a lightweight steel structure with wooden boards and wooden cladding on the outside.
The architecture aims to offer a range of different spaces on a very limited area, enjoy the views and minimize the impact on the landscape, at the same time creating an object of it's own character.
Architect Dirk Mayer






