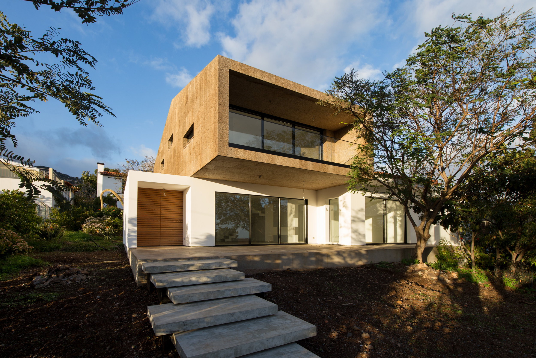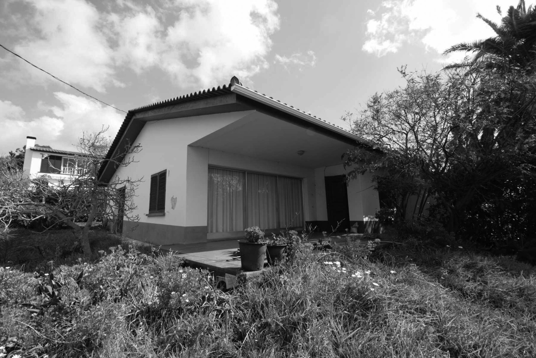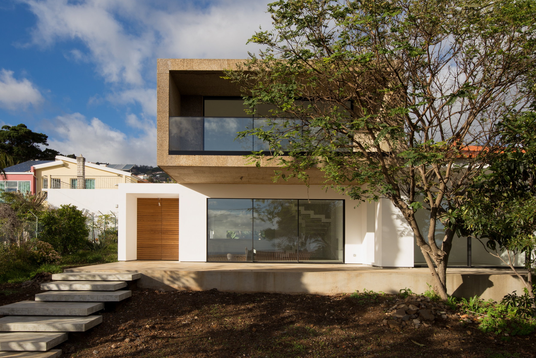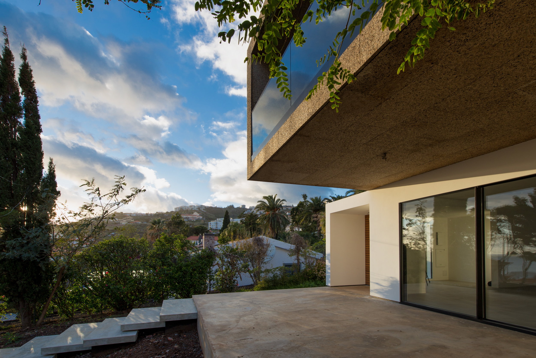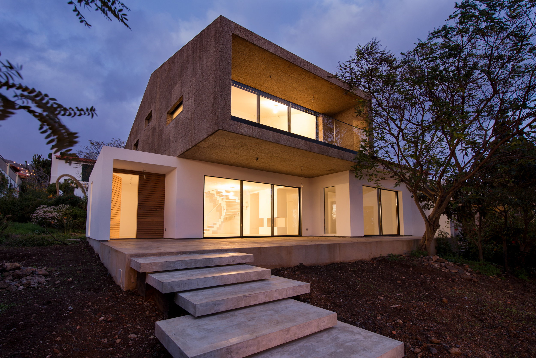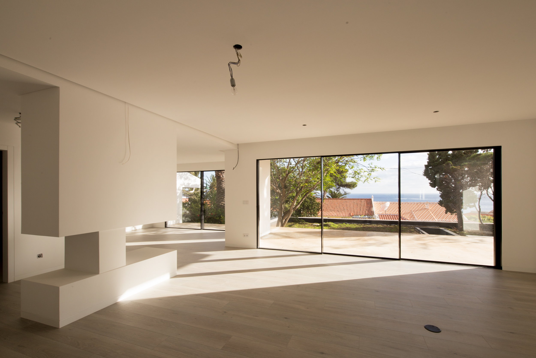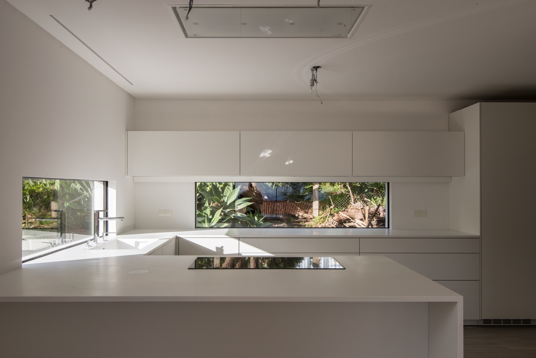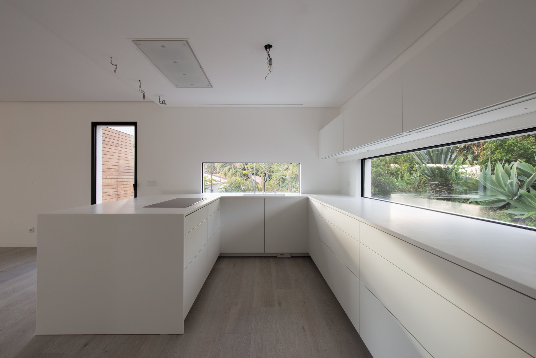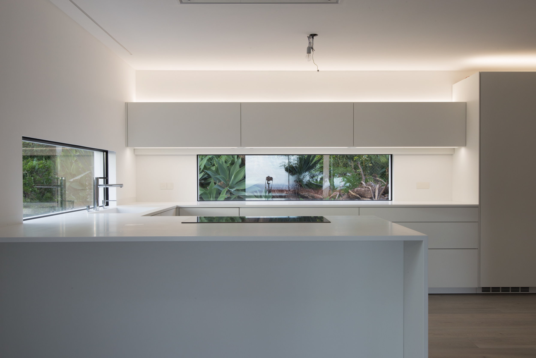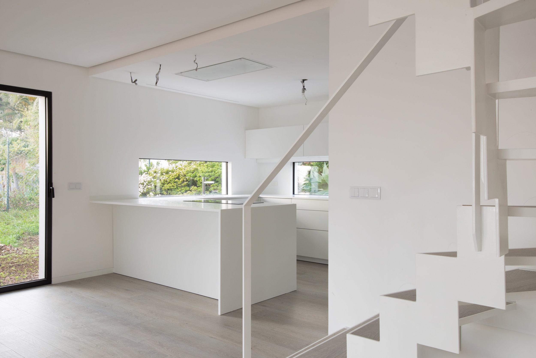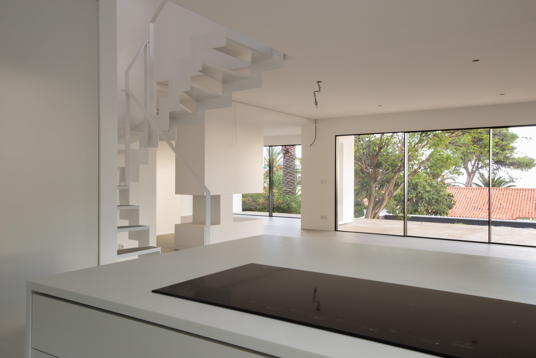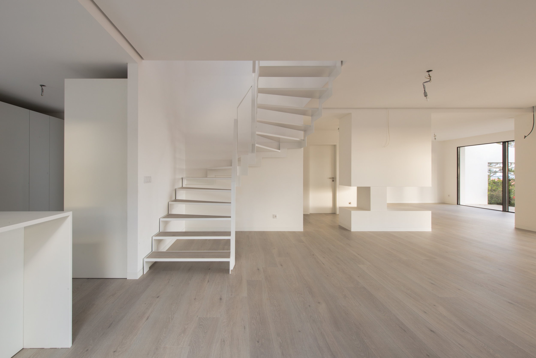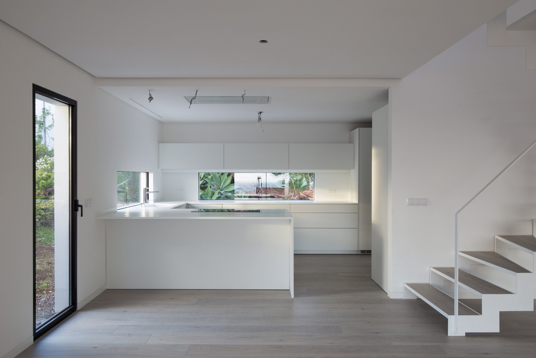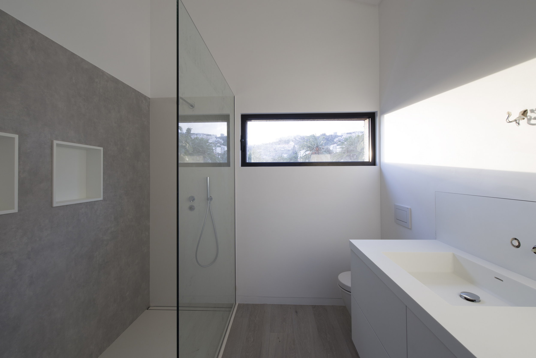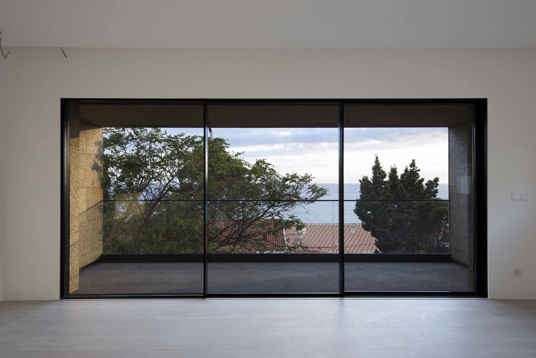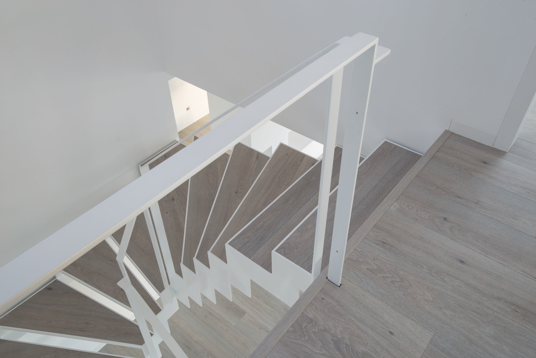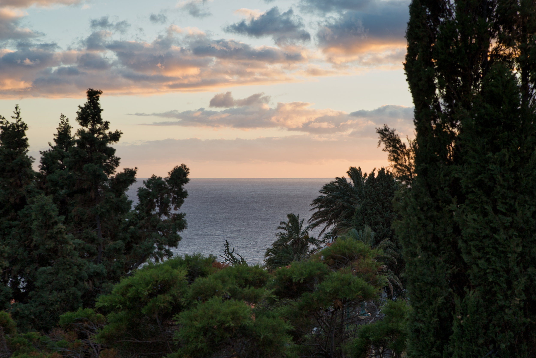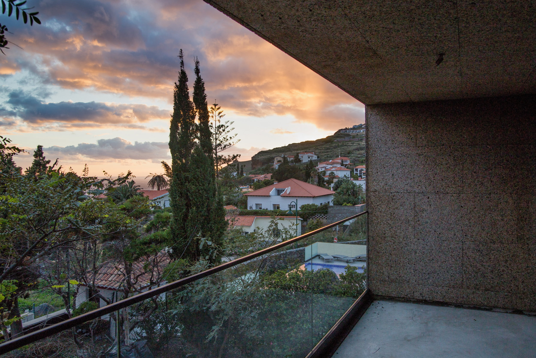Casa PEC
The architectural task was to remodel an existing single floor residence, part of a semi-detached house, and to build another floor. Building regulations demand to leave 3m to the limits, even to the line that divides the plot and the building in the middle, so only part of the building could be lifted up. Our aim was to create something that is still part of the original building, especially because the other half would not be altered, but also to go one step further, giving the new part a contemporary look and distinguish it from the old.
The solution was very simple, it takes the original shape of the roof one floor higher, creating a large balancing terrace that would give it a quite dynamic look. A material change in this floor from white render to cork panels and the long horizontal windows underline the impression of dynamics. The balancing balcony provides shade for the wide openings and shelter for the outside sitting area. The village of Caniço, on Madeira Island, has a very mild climate all year around so a sheltered outside place, connected to the garden, is where family life is focused around.
The lower floor is conceived as an open space for kitchen, dining area and lounge area, where you can enjoy the light, the green garden and the ocean view between the trees and neighboring houses.
An additional bedroom and bathroom complete this floor, but the parents suite is located upstairs, where you have a wide ocean view and a sheltered, private balcony.
The ground floor was planned to be mostly maintained, simply freed up of some interior walls, and only the top floor was to be constructed in light steel framing, but as the original structure proved to be very weak, the whole house was rebuilt in light steel framing.
Architects Dirk Mayer, Elizabeth Nobrega
Published on ArchDaily
Published on Archello
Published on AECcafe.com

