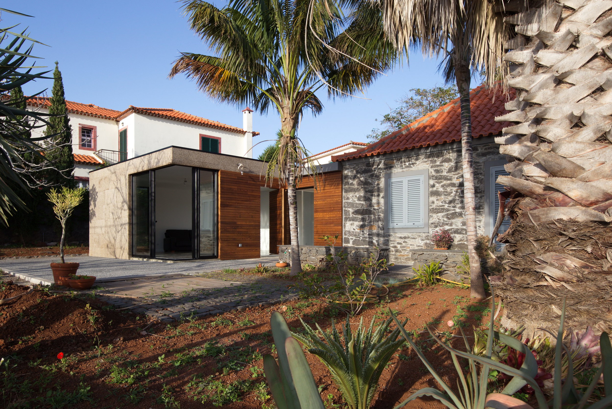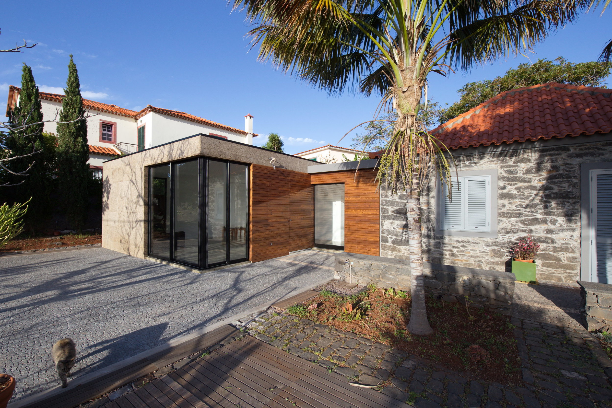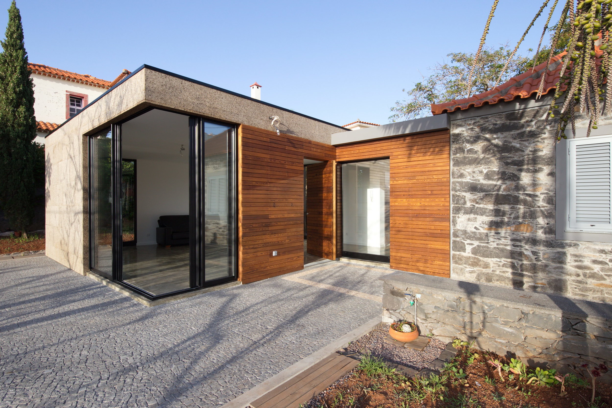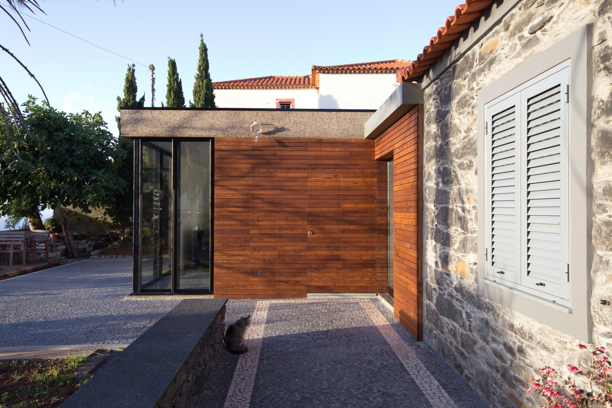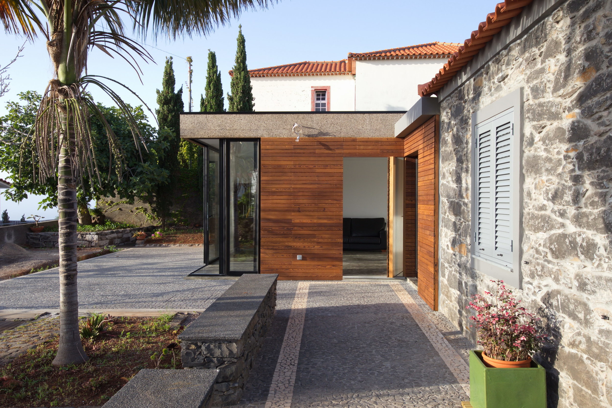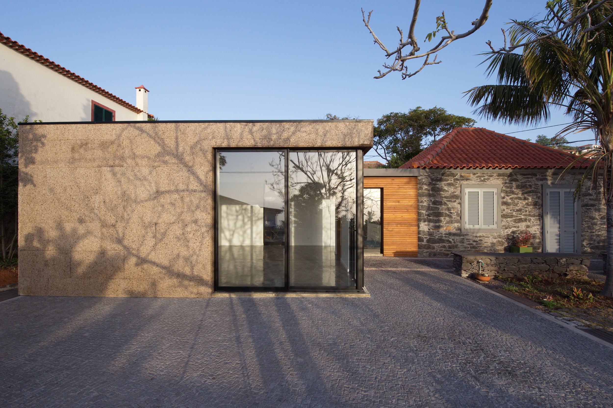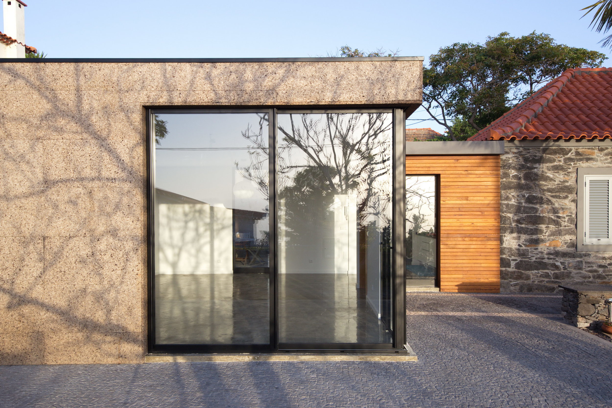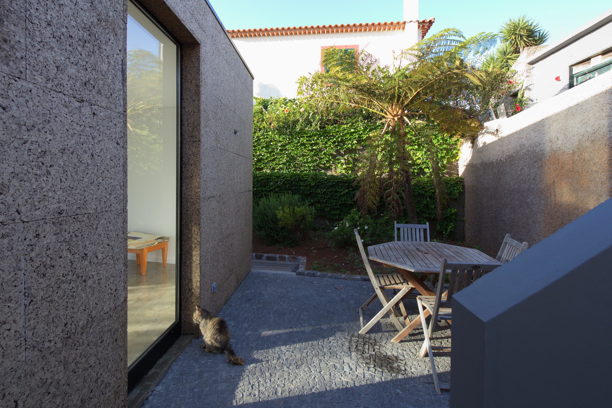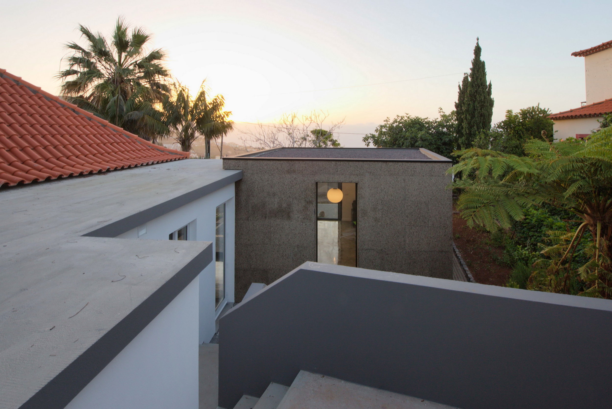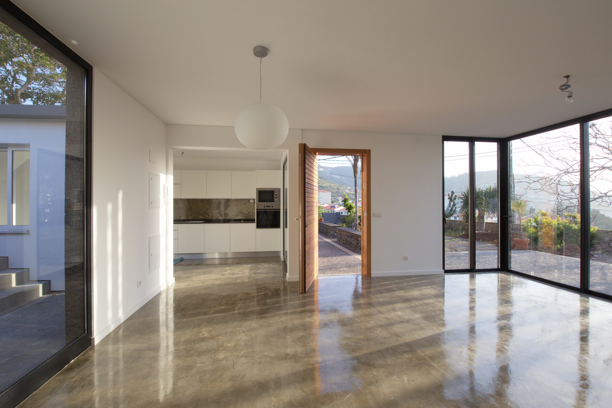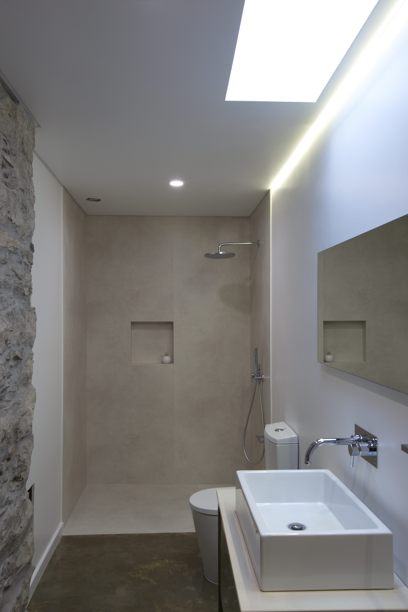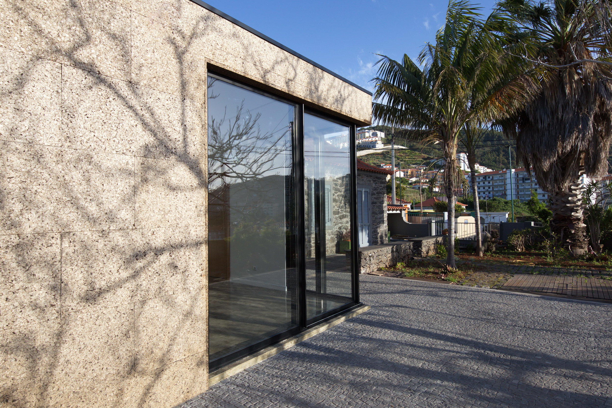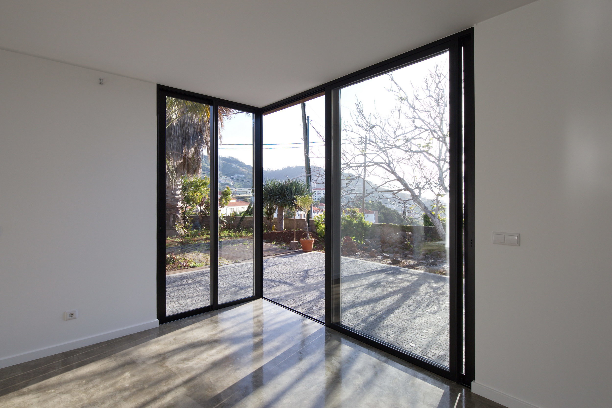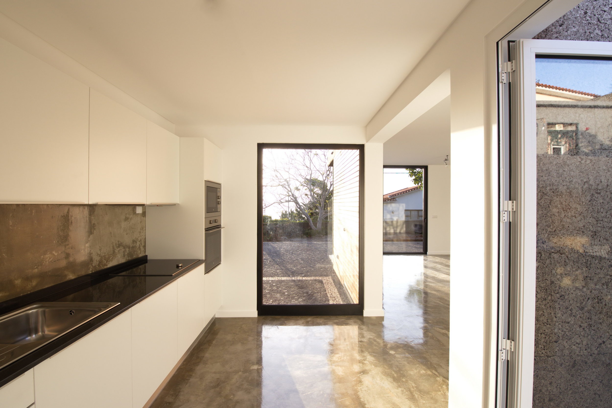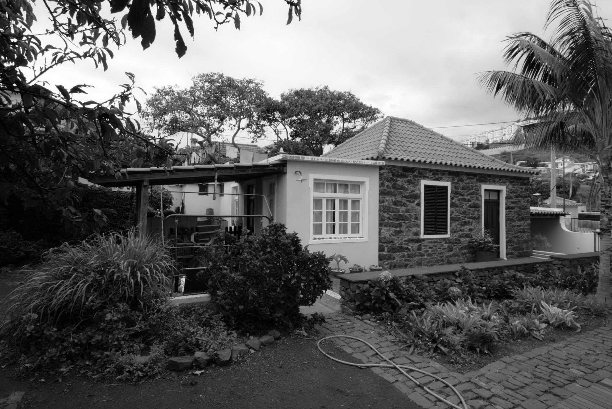Casa DLC
The project is located in a village on the south coast of the Portuguese Island of Madeira. The owner’s family house is a traditional madeiran stone house, made of thick basalt stone walls, a tiled roof and a almost square floor plan. The back of the house is almost entirely built in the ground, as most houses on this island, because of the slope of the land. The main house is probably 80 years old, but during the years, additions were made.
It was getting too small for the family and our task was to design an extension and reorganize the interior, making use as much as possible of the existing.
The ocean view to the south-east, sun exposition, existing structure and minimum distances that had to be kept to the neighbor defined the footprint of the new con-struction almost immediately. One of the key ideas was to leave a patio in the back open to create different views and more divers outside spaces. Although it doesn’t have the same view as the front of the house is gets used quite a lot on windy days.
The new extension contains the living and dining area, the transition, probably made in the 80s, the kitchen and guest WC. In the old part of the house the 2 Bed-rooms are maintained and a new bathroom and a storage space are created.
The extension should not imitate the traditional style but have it’s own identity, clearly visible through the contemporary choice of materials and building system: The supporting structure is Light Steel Framing, clad with cork boards and wood profiles.
Architects Dirk Mayer, Susanne Selders, Elizabeth Nóbrega

