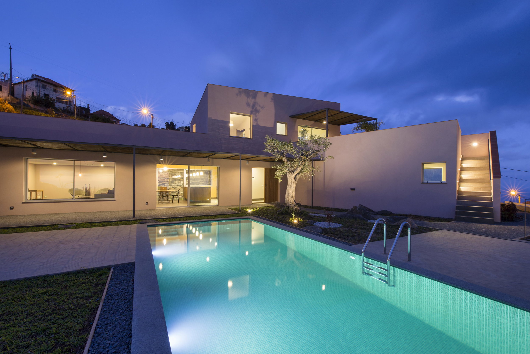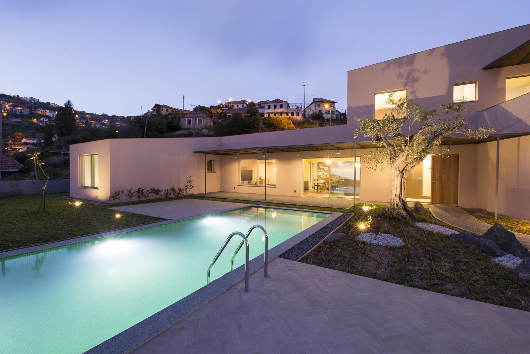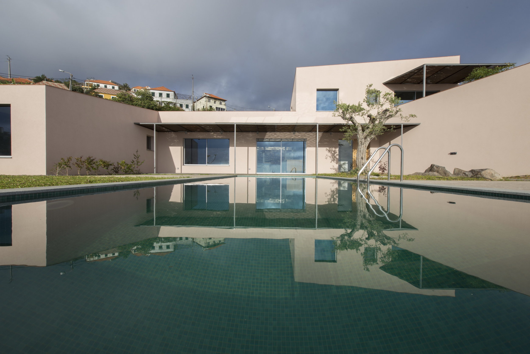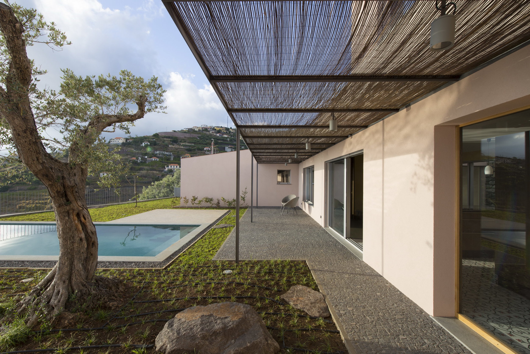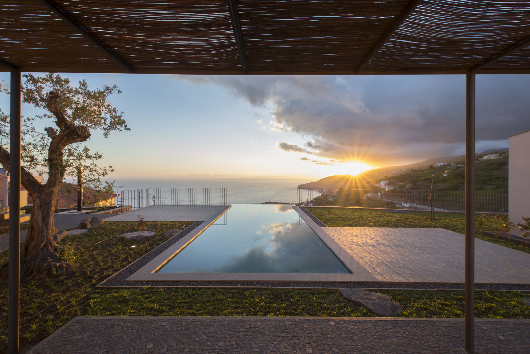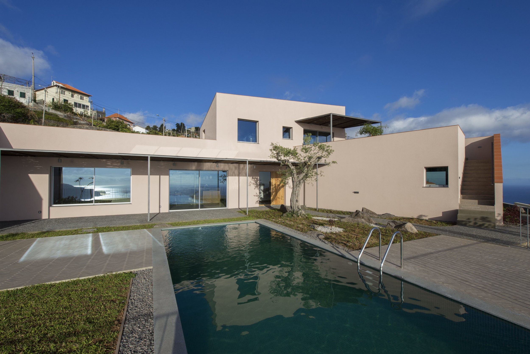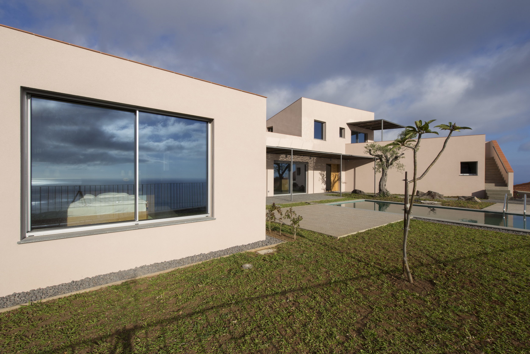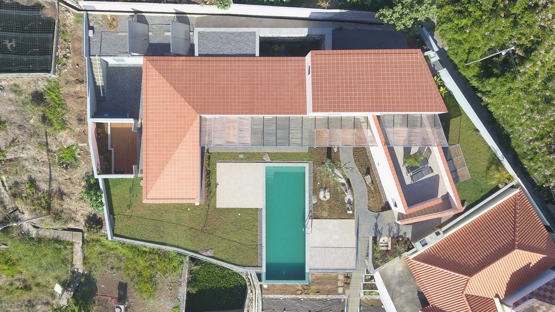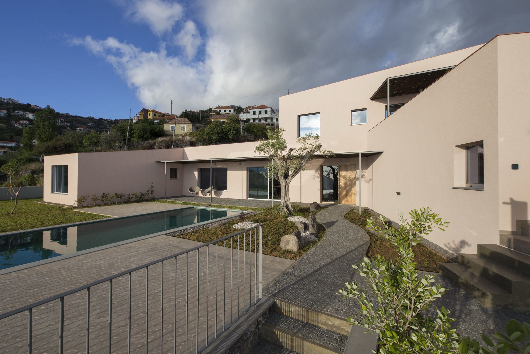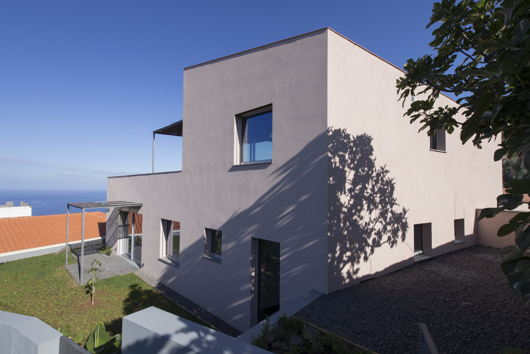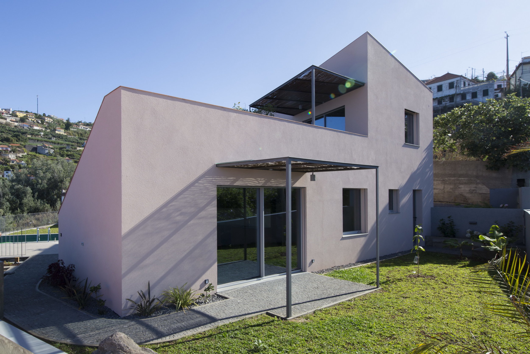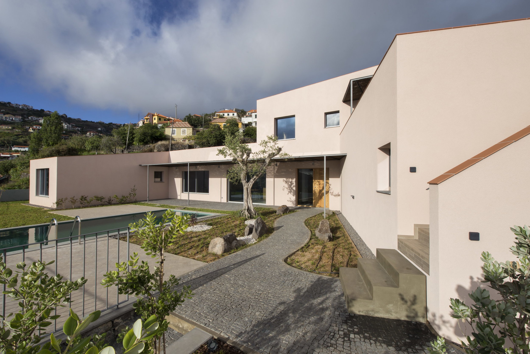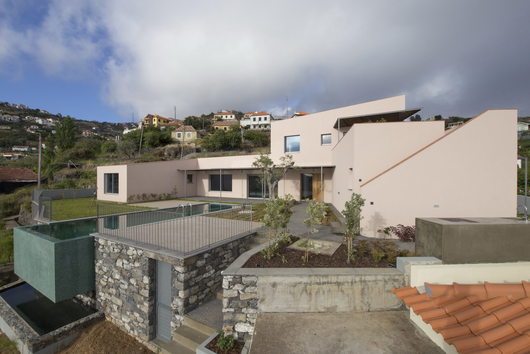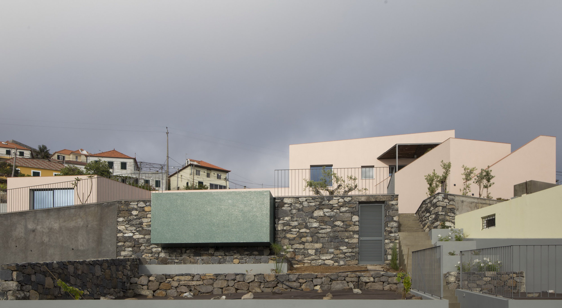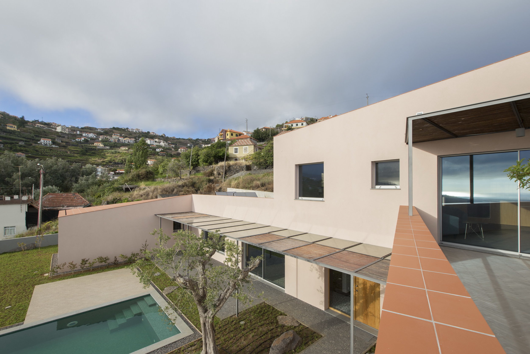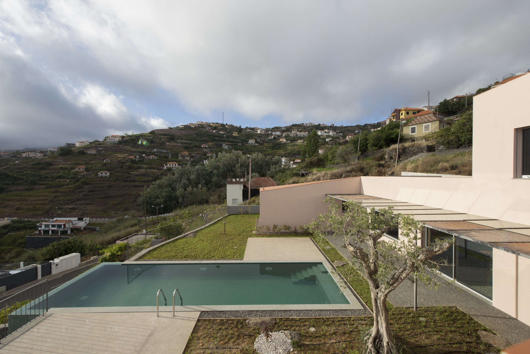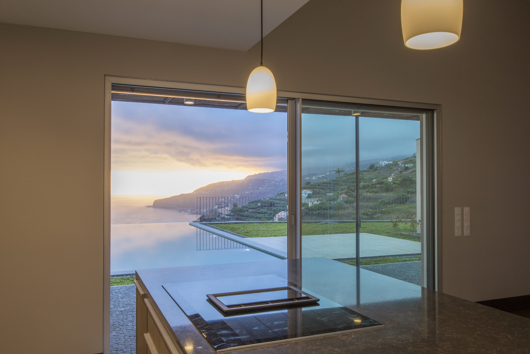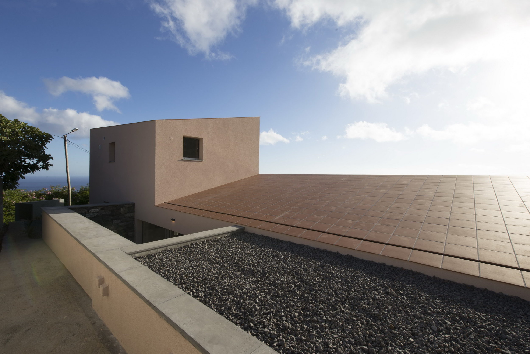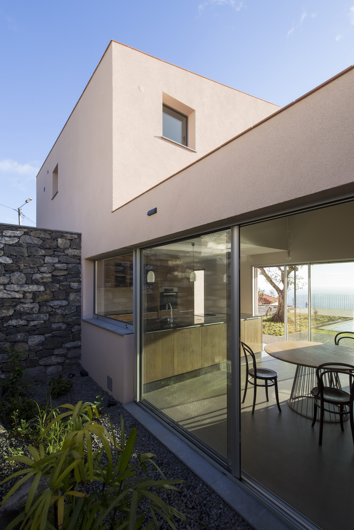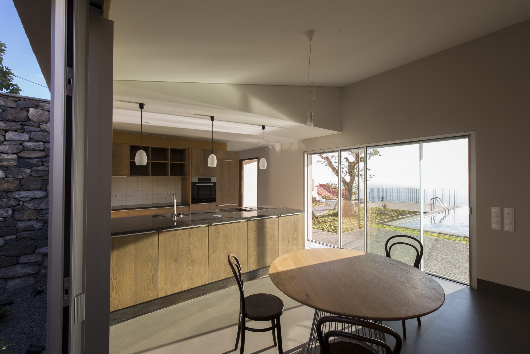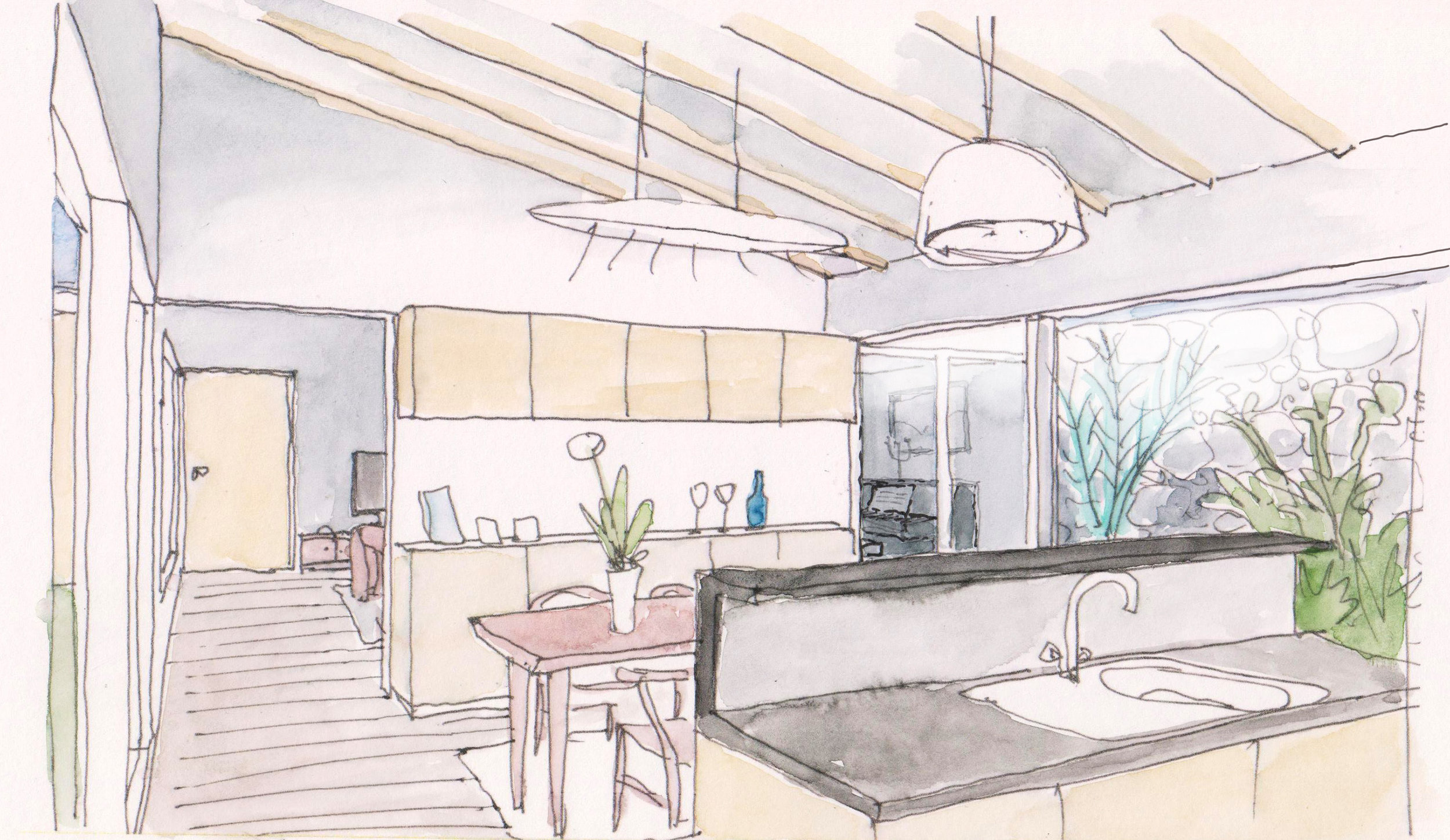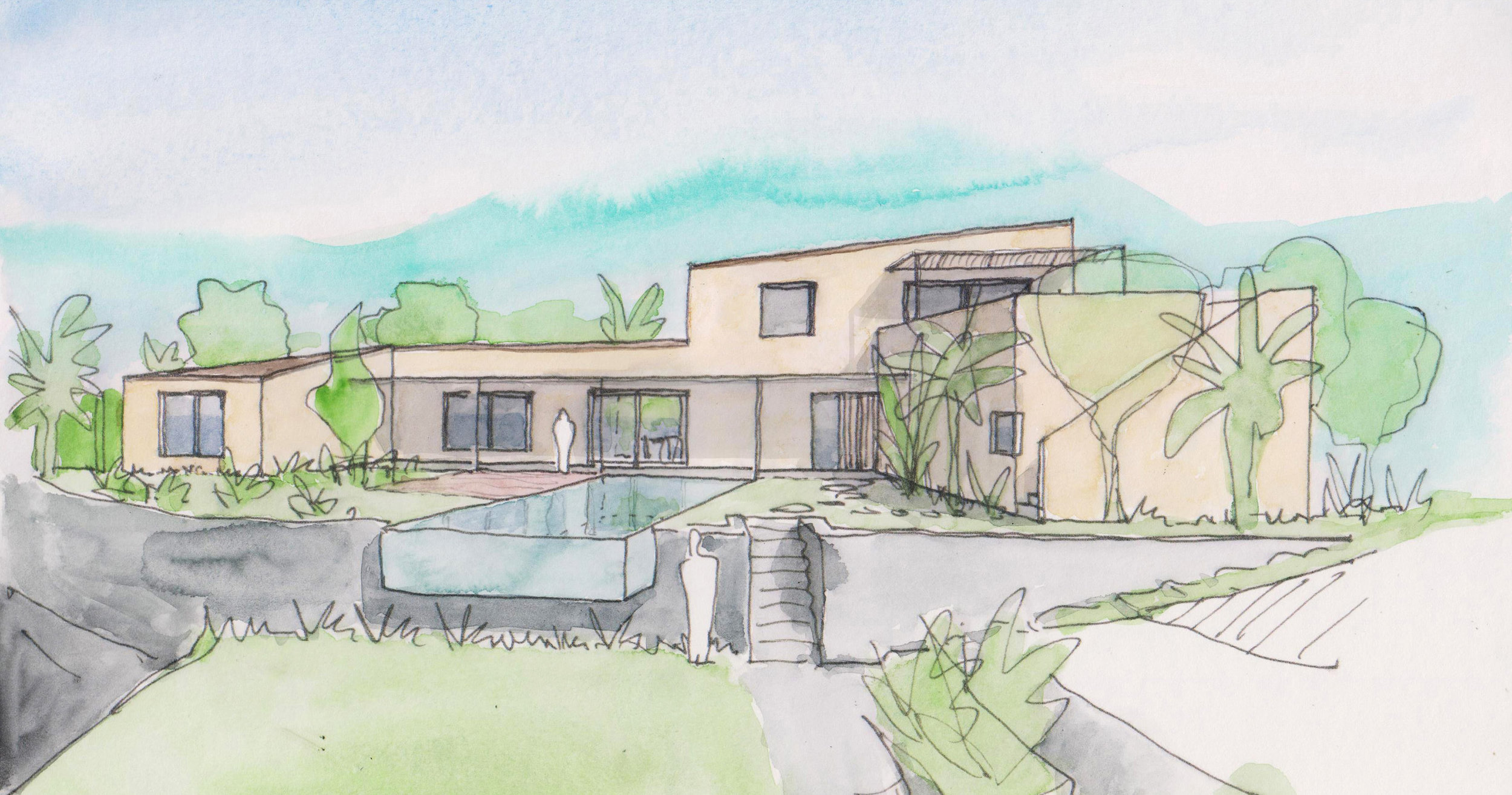Casa M2
With its genesis on a preexisting ruin of a single storey house built in local basalt stone masonry, Casa M2 put forward its transformation. The existing walls were, thus, the anchor point of the intervention, now converted into an exterior patio, a negative space within the new construction. The objective is now to occupy two levels of dwelling space, where a main house and two independent studios are layout, all benefiting with privileged views facing west towards the ocean, and to the surrounding natural and rural scenery. The U-shaped volumetric arrangement of the house emphasizes these views in an integrated and fluid approach, without imposing itself drastically.
Also predominantly facing west, the shared exterior plateaus are staggered sequentially mimicking the typical stone terraces found all over the island. Both leisure and service areas are integrated within, flowing from top to bottom where the main entrance is located facing the main road. It’s in one of the uppermost platforms that both the house and a seemingly floating infinity swimming pool are grounded.
We opted for a locally conventional construction system which consisted in rein-forced concrete structure, cement masonry walls and exterior cork insulation rendered in a natural salmon color, frequently seen on old houses along the island, which complement the surrounding colors of vegetation and rocks. Interior walls are also rendered and painted in earthy tones, the flat roof planes are protected by basalt gravel or paving and the pitched surfaces are clad in natural and flat terracotta tiles. The chosen color scheme, distinct spatial sequence and light flow throughout the house were all thought as a whole to ensure maximum architectonic quality, ambiance and living richness.
The presence of a series of steel and wicker pergolas is also worth mentioning as these elements provide protection against the harsh sunrays, dimming the light and transforming the atmosphere both under the protected outdoor areas and the contiguous interiors.
Architects Dirk Mayer, Susanne Selders, Sonia Santos
Energy rating A
published on AECCafé

